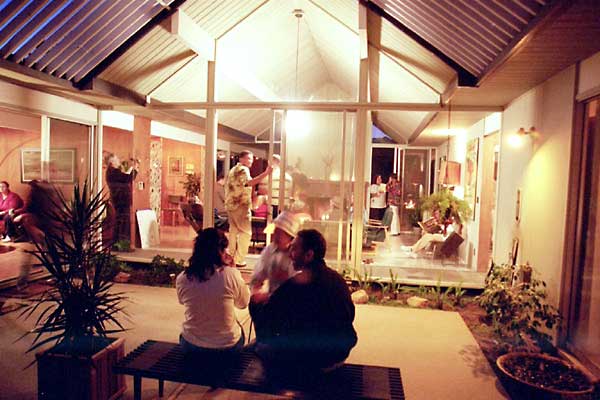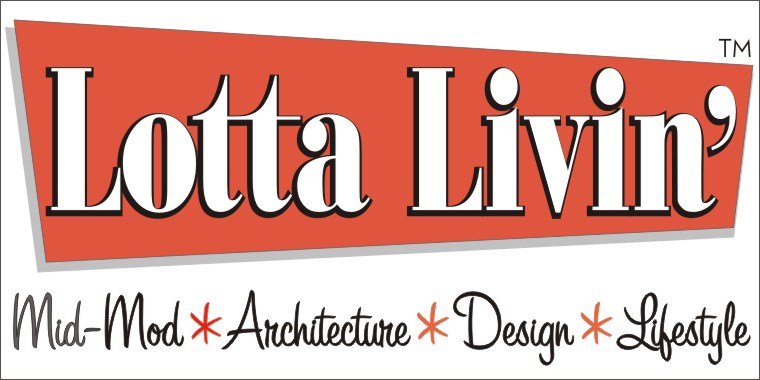The Eichler Atrium
 Modern architecture held, that the inherent structure of a house should be seen, and walls should provide minimal visual obstruction, so the outside could be brought in.
Modern architecture held, that the inherent structure of a house should be seen, and walls should provide minimal visual obstruction, so the outside could be brought in.
In the Eichler home, large posts sunk into concrete footings hold up a roof constructed with widely spaced beams carrying a roof decking. This post and beam construction allowed glass panels and doors to fill in the spaces between beams. It would have been cheaper to have smaller posts and beams closer together, decking could have been thinner, traditional headers could have been placed over the doors and windows leaving less exposed plate glass.
Enter A. Quincy Jones, FAIA
Though many people think all Eichlers have an atrium, they didn’t come about until 1957. Sales were declining, so architect Robert Anshen drew a hundred schemes trying to find sales appeal or reduce expenses. His atrium designs made no sense however – they were too boxy, didn’t serve a real purpose, and were expensive to produce. In desperation one was built with little impact. Later A. Quincy Jones found a way to rearrange the plan eliminating the boxy look and his version was an instant success. Many construction problems still had to be solved: drainage, complicated foundation structures, front privacy screens, roof connections. The atrium still had little practical use, but inadvertently a major Eichler criticism of a boring entry, had been solved. Now after approaching an unassuming austere home and opening the door, one is met with a surprise! You would never know it was so open and airy from the private street facade.
As you step into any model, you’ll quickly see the charm of the atrium. Virtually, the whole house and backyard can be seen from here. In the A. Quincy Jones and Frederick Emmons designed model, the atrium is separated from the front yard by screens of opaque glass. Many have beams overhead which were an option for those who wanted to add more shade to their atrium.

