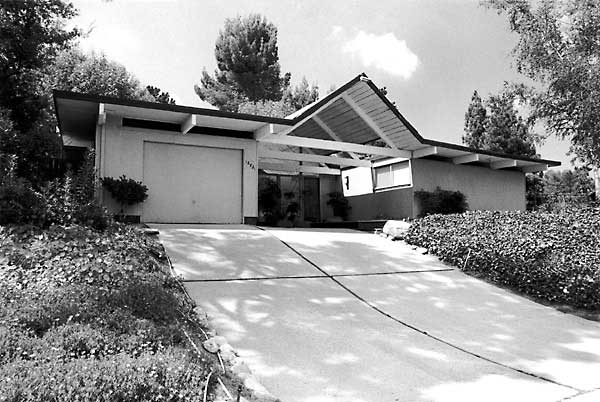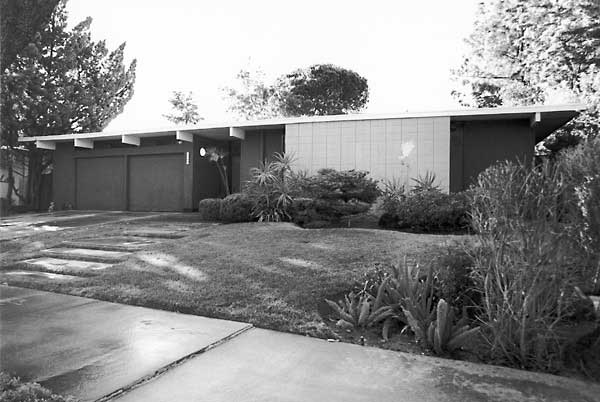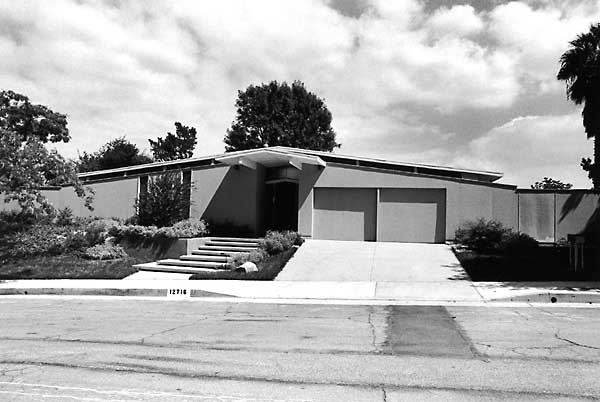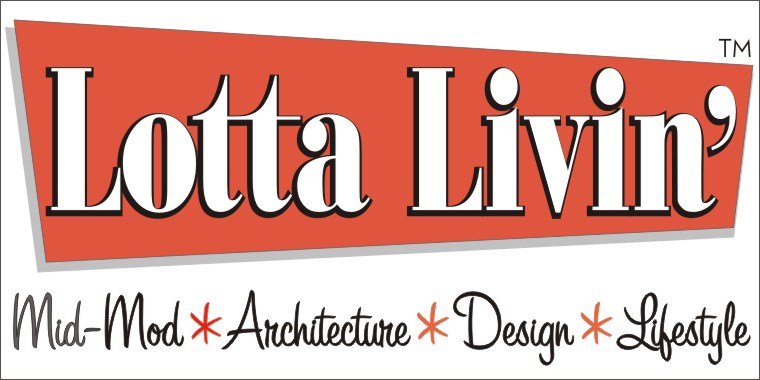3 Primary Models in Balboa Highlands Eichler Homes
Please also see the page with actual Plan diagrams.
There are 3 primary rooflines in the Balboa Highlands tract – flat roof, slope (or slant) roof and A frame. These rooflines all correspond to 3 different floor plans which are repeated and mirrored. All center around open courtyard or atrium with floor to ceiling walls of glass. There are a several one-of-a-kind models in the tract as well.

The Jones and Emmons model featuring the dramatically pitched roof over the carport and living room has the most bedrooms – four plus a “retreat” or office.

The flat roof model was designed by Claude Oakland and has a total of 4 bedrooms and 2 baths. When you enter the living room of this model natural light is let into this room from the clerestory windows over the loggia.

The sloped roof design was executed by Claude Oakland with inspiration by the Jones and Emmons team. Many of the floor plans such as the slope roof Claude Oakland design were also built in Orange County, but with slight variations.
Square Footage
The square footage of these homes run roughly 2000 square feet plus outdoor living space in the form of the atrium at around 300-500 additional square feet. The homes originally had 2 bathrooms. The master bathrooms have a skylight over a separate single sink wash area adjoining a walk-in closet. The full ‘family’ bathrooms features 2 sinks and a shower over tub. Generally all the bathrooms are split bathroom – with sink area open to the house and toilet and tub/shower in a separate door enclosed room. The earlier models along Lisette were built in 1963 and feature closet doors of teak and grass cloth. Later models in the tract feature burlap covered metal closet doors.
Proximity to Knollwood Country Club
Balboa Highlands was built on a hilly knoll. There is another more traditional housing development from the same time period just across from Balboa Highlands called Knollwood. These homes are all built around with many backyards facing the Knollwood Country Club. Because of the terrain, many of the homes in Balboa Highlands have tremendous views. Homes on the Eastern side of the tract have city views and homes on the Northern side of the tract have marvelous mountain views of one of the largest parks in Los Angeles County – O’Melveny Park.
To see actual photos of the various models of homes, please visit our Historic Survey page.

